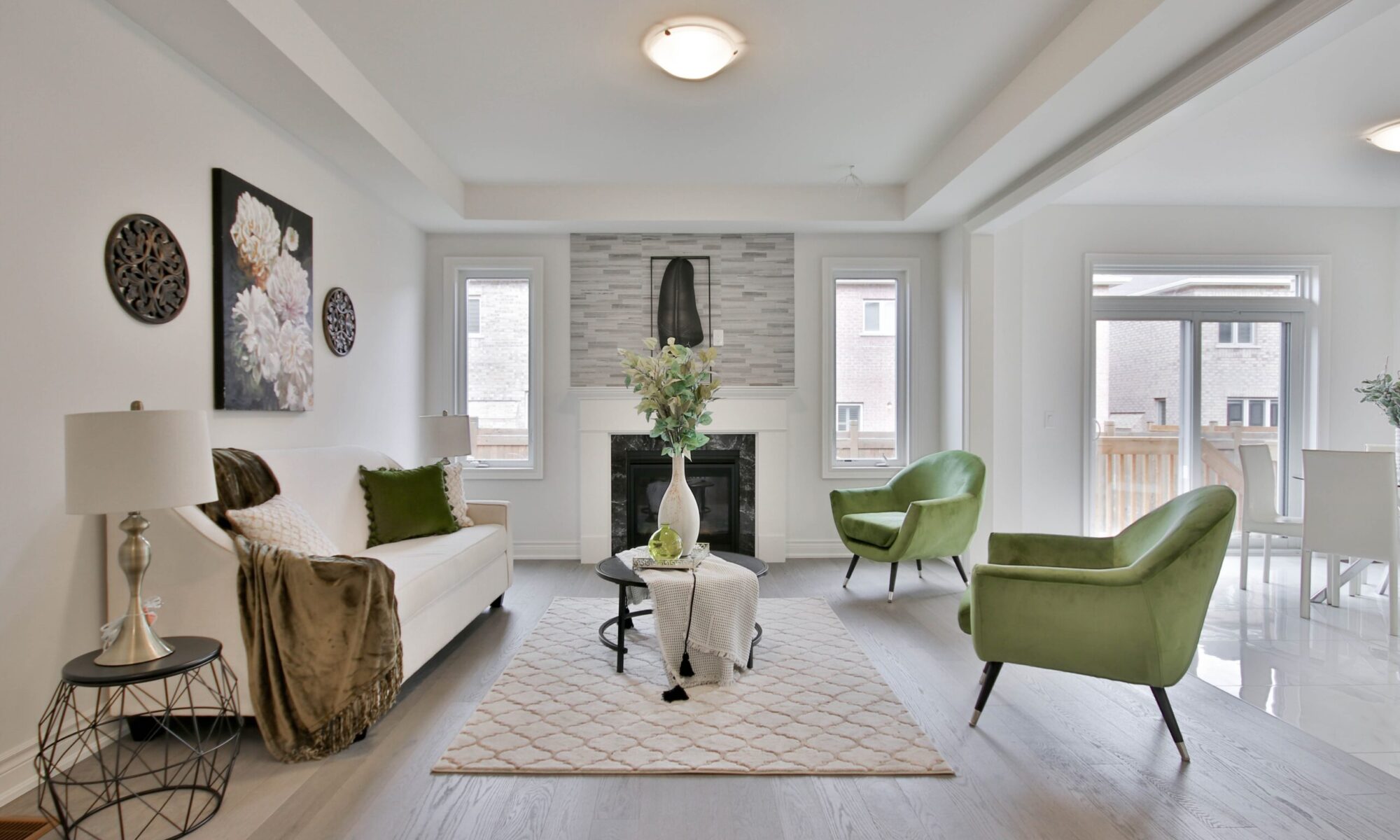| 471 Hunters Crest Dr Saline, MI 48176 | Search Saline Homes For Sale | |
| MLS: 3262945 | ||
| Price: $675,000 | ||
| Bedrooms: 4 | Total Square Feet: 3,304 + 1,500 finished basement | Garage: 3 Car, Attached |
| Baths: 2 | Year Built: 2000 | Flooring: Hardwood, Carpet, Tile, Vinyl |
The Home
471 Hunters Crest, located in Pittsfield Township, with Saline schools and mailing address, is a custom built colonial, on nearly an acre of land. Located on a cul-de-sac in the Hunter’s Ridge neighborhood, this home’s location is excellent for those looking to be close to the local cities, but also have that “out in the country” feel.










As you enter Hunters Crest, the two-story entrance way, with natural light flooding in, greets you. Hardwood floors escort you deeper into the home, past an office with french doors and your formal dining room.





The family room is spacious, with 10′ ceilings and a two-way fireplace that leads you to the generously sized, and well-appointed kitchen. The kitchen features an eat-in space, as well as a sitting space to relax, while your wine decants, or dinner cooks. Rounding out the kitchen, with granite and solid-surface countertops, is a walk-in pantry, and stainless steel appliances.











Upstairs, four spacious bedrooms give you and your guests an escape from the everyday. The master bedroom features a tray ceiling, recessed lights, an abundance of natural light, and a gas fireplace. The ensuite master bath features separate spa tub and tile surround shower.











Galleria
To give a deeper experience of this home, before seeing it in person, be sure to view the narrated, walkthrough video below.


