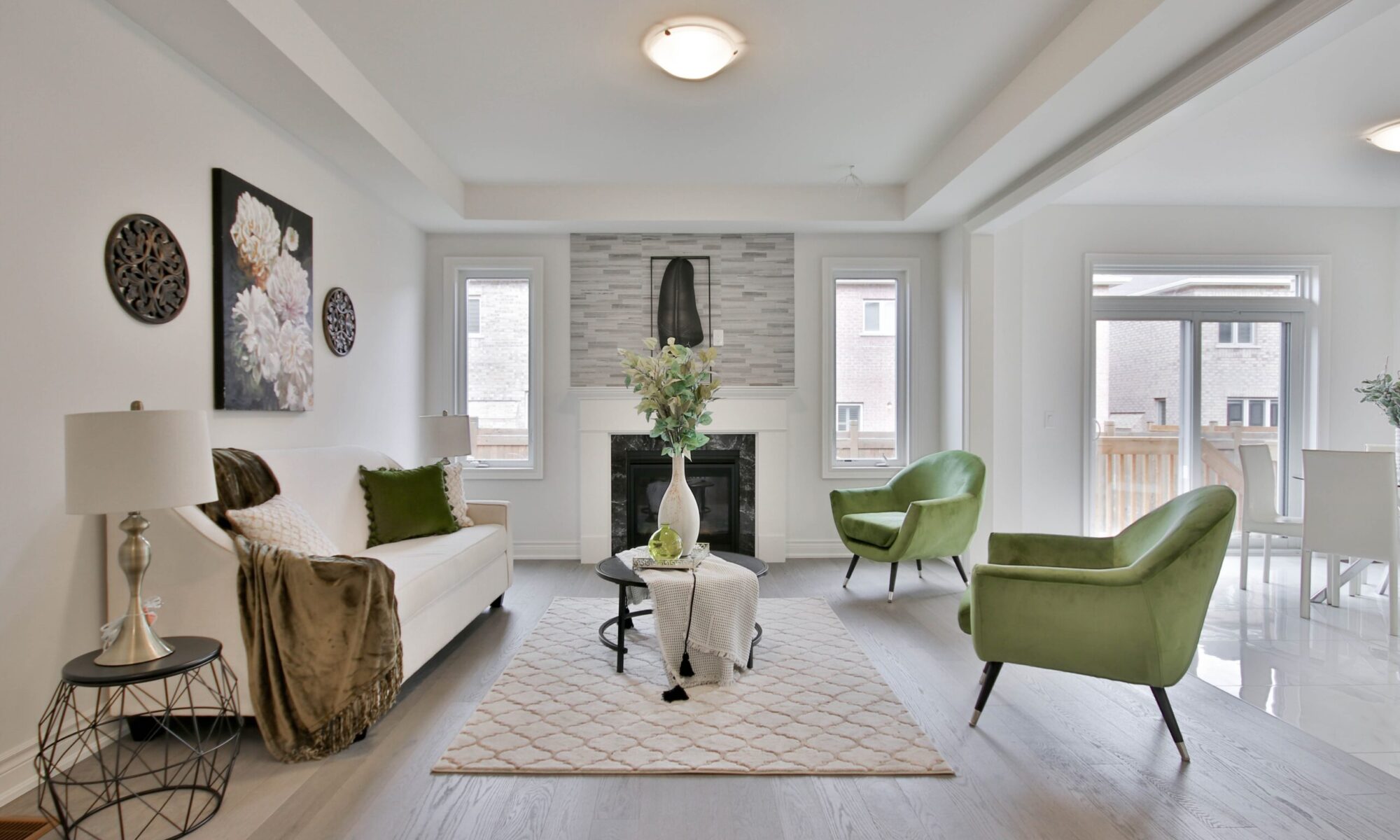| 20116 Gary Ln, Livonia, MI | Search Livonia Homes » | |
| MLS: 3270964 | ||
| Price: $375,000 | ||
| Bedrooms: 4 | Total Square Feet: 2,488 sf | Garage: 2 Car, Attached |
| Baths: 2.2 | Year Built: 1988 | Flooring: Hardwood, Tile, Carpet |
The Home
20116 Gary Lane is located in Livonia’s highly desirable Deer Creek Subdivision, just South off 8 Mile Road, and immediately West of Gill Road.
This 4 bedroom, 2 full bath home is waiting for you to call it home. Hardwood floors greet you, a calm den to the right of the entrance, and a spacious great room to the left are excellent gathering spaces in this home. The den features a bay window, overlooking the front yard, and provides an excellent, calm space to meet with a friend, or catch up on your reading. The cathedral ceilinged great room has a dining space in front of two doors that lead to your new deck.
The kitchen features and eat-in portion, granite countertopped island, and storage galore. Additionally, the kitchen also offers access to the back deck, perfect for outdoor entertaining.













Upstairs, four spacious bedrooms, and two full baths await you. The owner’s suite features a cathedral ceiling, skylights, and attached bath.
Downstairs, the finished basement offers additional space for entertaining. A non-conforming bedroom can easily be used as a craft room, play room, or an office space. The rest of the finished basement is perfect to host a few friends for a card game, watching the big game, or having a big game of pool.













Community
To learn more about the proximity of 20116 Gary Lane, Livonia, MI to various shops and services, there is a table of links below the map. Each link goes to a Google map of that service, shop or building with a pin on this home to show proximity.




































































































































































