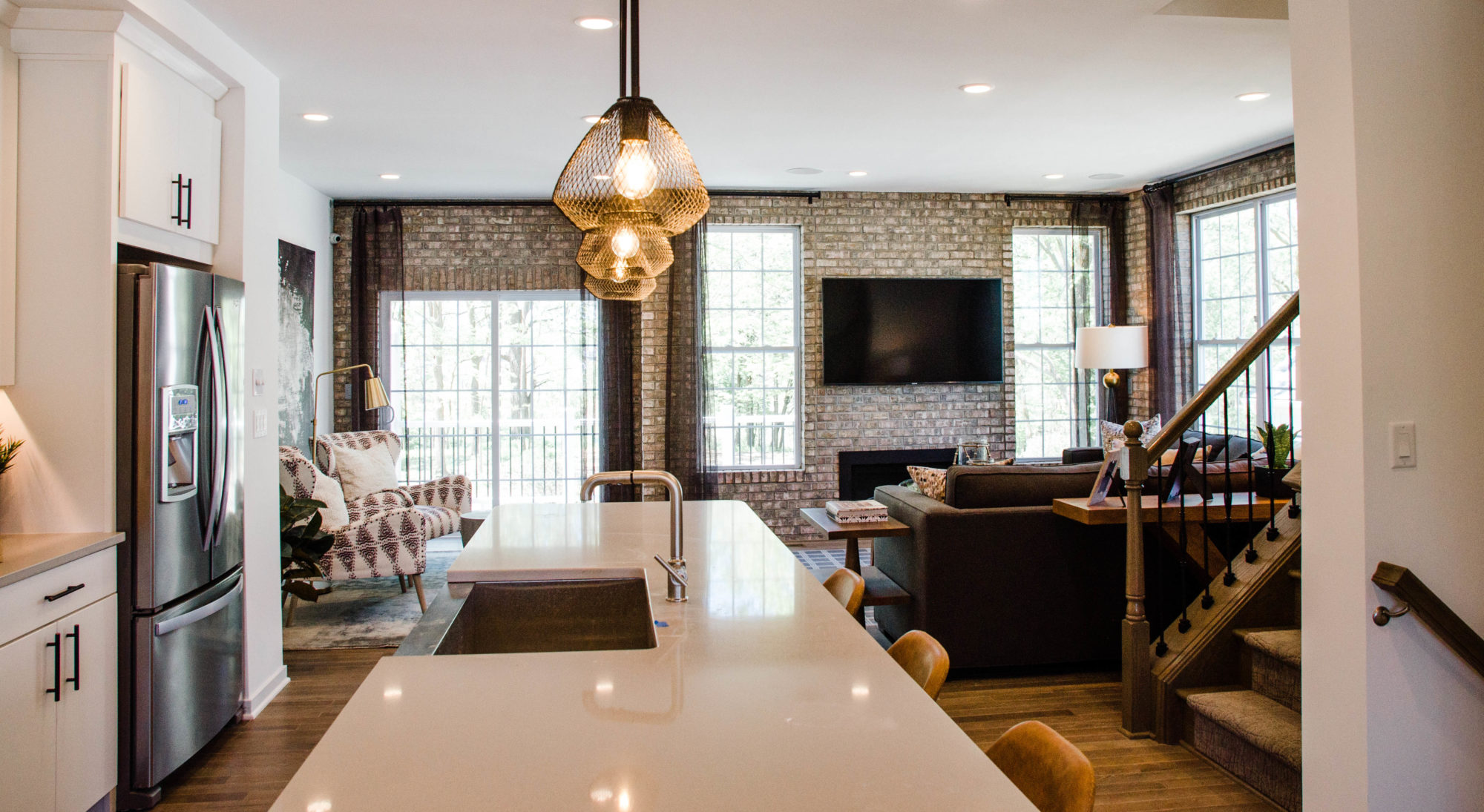Your own slice of paradise! Turn down the driveway along the fence, and this beautiful Ypsilanti home for sale on nearly 6 acres will take your breath away with its mature trees, landscaped beds, and private natural beauty. Very well-maintained brick home with 2 bedrooms and full bath on the first floor, plus 2 BR and full bath upstairs. Fully finished lower level walkout with 3rd full bath, nice laundry area, kitchenette and large family room gathered around a wood-burning stove. Kitchen and dining with bay window overlooks the amazing yard and pond – all appliances included, updated lighting. Off the *cleanest* 2+car garage is a 3-season sunroom. Additional 2-car detached garage AND a garden shed with cute porch and electricity! Situated in Pittsfield Township (=close to Ann Arbor), with a Ypsilanti home address and Milan schools, this location is perfect for those who want to live in the country but enjoy proximity to town and transportation. Energy efficient electric grid heat throughout.
List Price:
$375,000
Details
Square Feet | 1,930
Bedrooms | 4
Baths | 3
Garage | 4 Parking Spots
Appliances | Range/Oven, Refrigerator, Dishwasher, Microwave, Washer, Dryer
Ypsilanti home for sale








































































































































































































































































































































